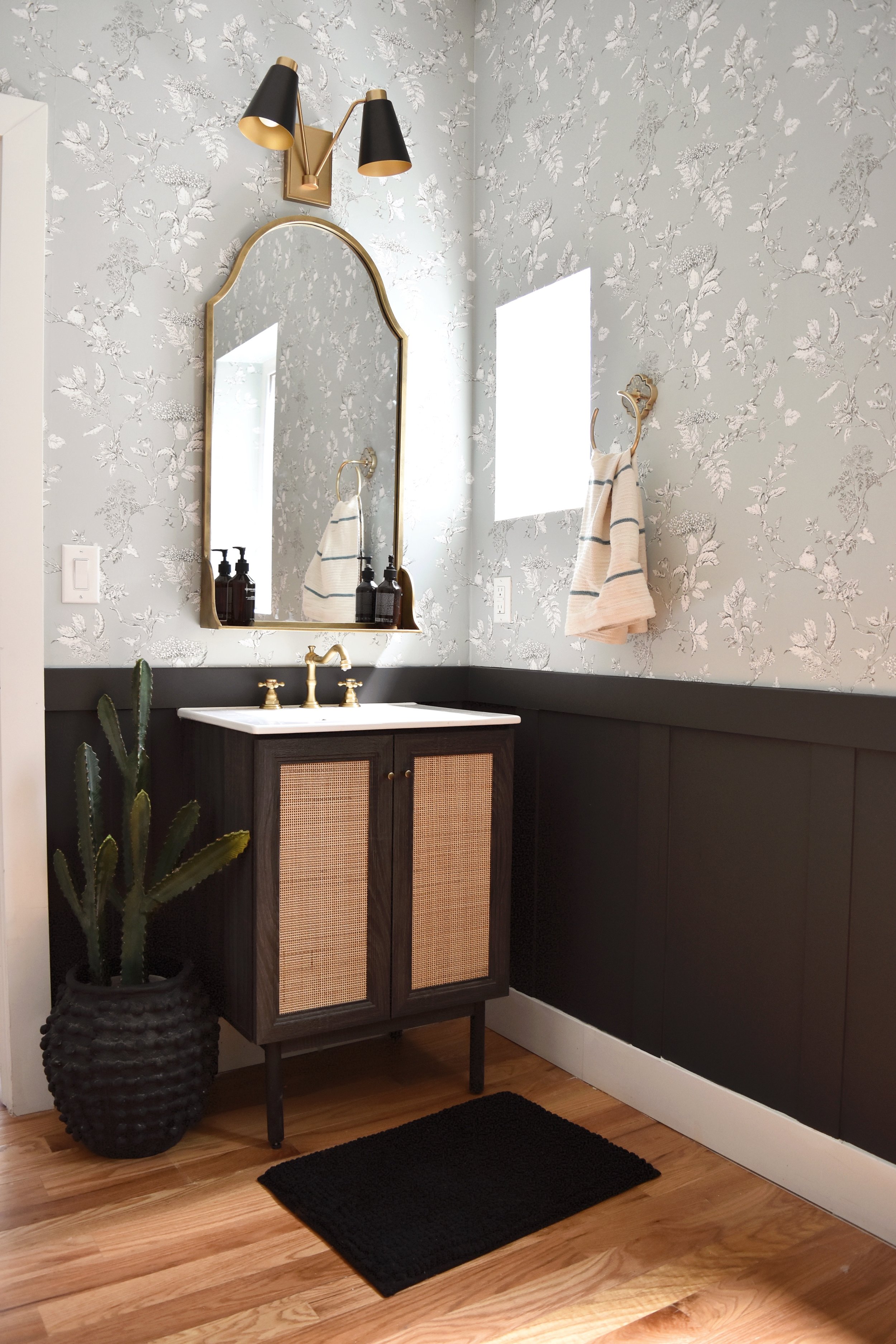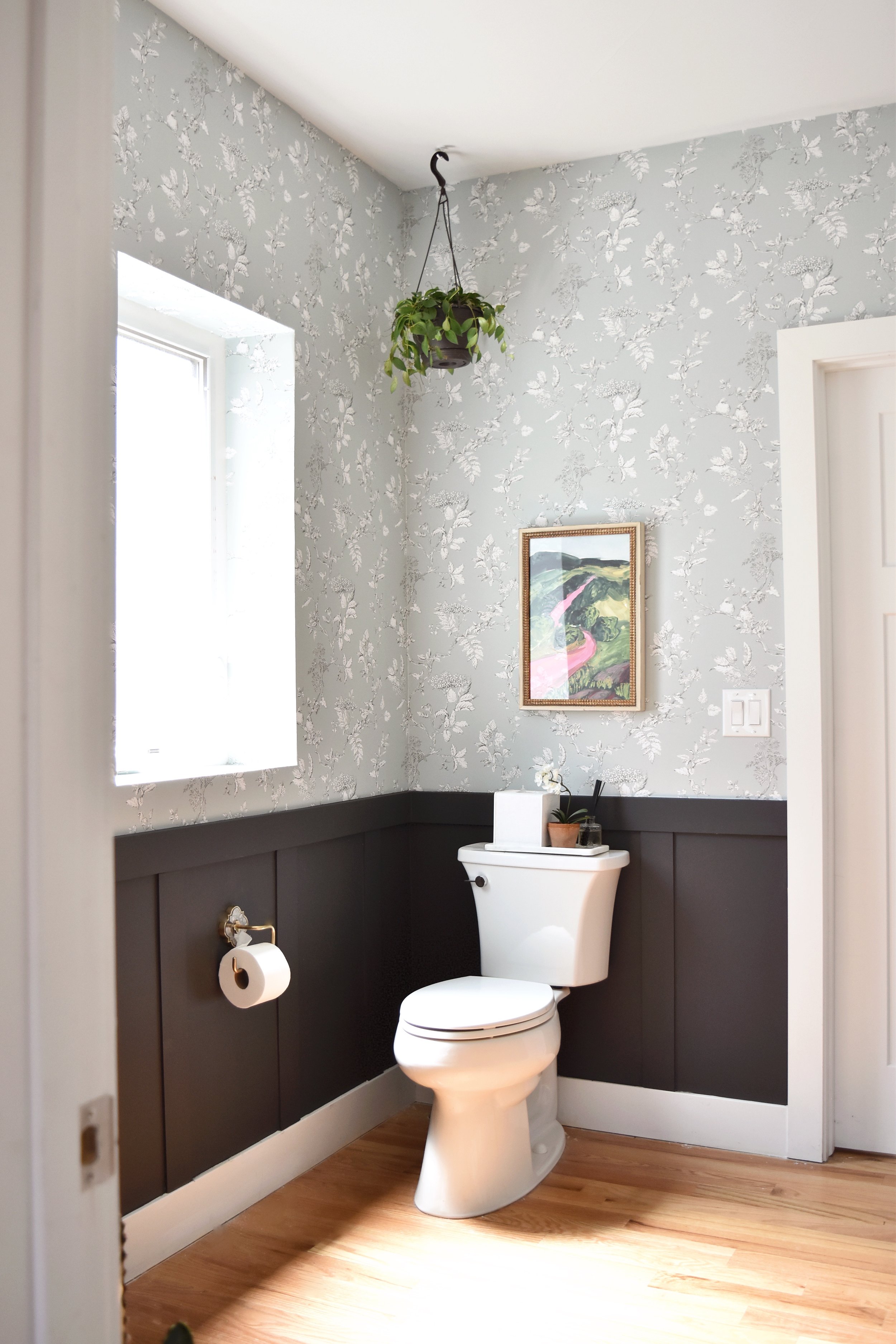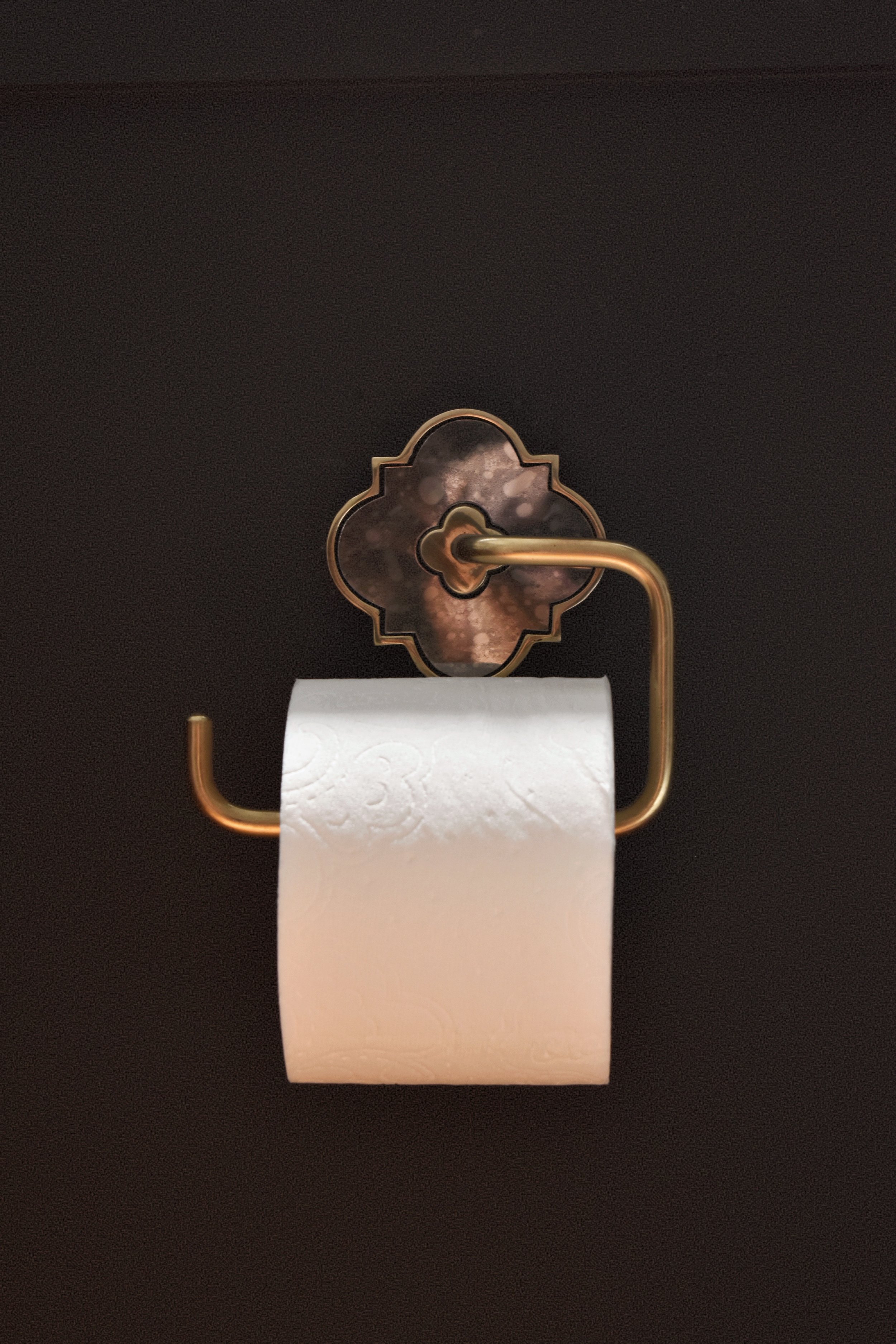Transforming a Basic Bathroom into a Charming, Whimsical Powder Room: A Renovation Success Story
I met Melissa recently through another client and pretty much instantly fell in love with her and her style. She brought me into her home for several projects (so excited to share more before and afters!), but today I’m sharing with you the transformation of her main floor powder room.
When I first went to her place, this bathroom — which is off the living room — was essentially empty. It’s a large space and had a ton of potential, but for the time being, it stayed pretty builder grade. We were going to change that and make this previously unloved, basic bathroom into a charming, whimsical powder room she couldn’t wait to show off to guests.
Initially, this bathroom was what I would basically call a blank slate. It had some art on the walls (my client joked that her guests just loved seeing her entire family looking over them in the restroom), but other than that, not much had changed in this space from when they moved in. Because of its location, it is used all the time and absolutely deserved something special. So we got to work.
To design this space, we used my unique 3D rendering + inventory package to design a room to spec that both met her family’s needs and remained functional, yet also had a pop of something special. Because there is no shower or tub to add additional moisture in this room, I knew I wanted to opt for wallpaper.
Draft one included only wallpaper, but we decided to take it a step further by adding board and batten to the space. We chose the color Cracked Pepper by Behr, and we selected Laura Ashley’s Elderwood wallpaper in sage. We selected a gorgeous showcase mirror with a small shelf, and pulled in some beautiful, colorful art by Anthropologie to really pop and add some extra whimsy.
Fortunately, the renovation process was a quick one! We swapped out the vanity, mirror, and lighting, added wallpaper and board and batten, and updated the hardware. There was nothing too extremely during this project — in fact, I would say it would be an easy one to DIY yourself. The only issue we ran into was that this particular vanity is fitted for a one-hole faucet, but we knew we wanted to opt for three, so we replaced the vanity top.
My favorite features in the space are the Anthropologie mirror, toilet paper holder, and hand towel holder; the wallpaper popping against the board and batten; and the beautiful cane vanity we scored on Wayfair. (Shopping links at the bottom of this post.)
Melissa absolutely lost her mind over this bathroom transformation, and I’d say it’s safe to say I did too.
Fun fact: Since we finished this room, it’s been featured on Laura Ashley, Anthropologie Living, and several websites.
While we completed this one in person in the Park Hill neighborhood of Denver, Colorado, my packages are available online and remotely, allowing you to achieve the same results without ever having to bring a designer into your home. In fact, my 3D renderings are to spec, and my shopping lists include everything you see in the rendering, allowing you to execute it on your own time.
What do you think? Did we nail it? Let me know in the comments!
Questions about this project or your own? I’d love to hear from you!
—
Love this room and want to shop it? Sources below!
vanity / faucet / mirror / sconce / rug / towel ring / cactus / planter / wallpaper / black paint / hand soap + lotion / toilet paper holder / art / tray / tissue box / faux orchid / oil diffuser / hanging plant / hand towel









